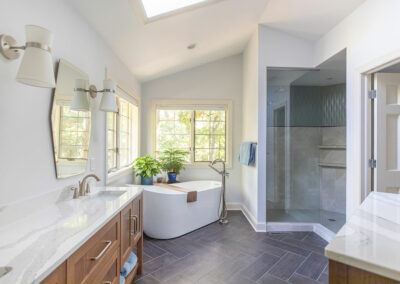BATHROOM REMODELS
Main Bathroom and Primary Closet Remodel in Madison, WI Historic Home
Need
The homeowners of this historic craftsman-style home contacted Sweeney Design Remodel to improve the aesthetics and functionality of their main bathroom and primary closet.
The primary bathroom on the second floor caters to the needs of a family of four, providing services for both adults and children. As the sole bathroom on the second floor, it required a transformation with updated finishes and improved storage solutions. The renovation involved the removal of the tub to make way for a more functional and contemporary shower, while a bathtub was retained in the basement for added convenience and resale value.
Solution
Our design team enhanced the bathroom space by repositioning the shared wall between the bathroom and the primary closet, creating a more spacious and functional layout. The toilet was strategically relocated to optimize the space, and a new shower was installed for an upgraded bathing experience.
Crafted with an exquisite touch, the bathroom showcases Seville semi-custom cabinetry, adorned in a captivating Blue Peacock hue and featuring the elegant Chateau door style.
Read More
Accentuating the cabinets are Anthropologie – Demeter cabinet knobs in a refined bronze finish, creating a visually striking contrast. The cabinets are crowned with Ishnala quartz countertops, adding a touch of timeless beauty. The shower, thoughtfully designed, features a custom niche and is adorned in Carrollton Matte White 3×6 tile, complemented by a black Carrollton hexagon tile on the shower floor. Completing the look, the bathroom floor boasts a Matte Arctic White tile with a chic Matte Black Accent strip border.
Additionally, a redesign of the primary closet involved adjusting the entrance and enhancing the closet components for improved accessibility and organization.
Challenges
Addressing the bathroom’s unique constraints posed a few challenges, including a non-negotiable window size, confined space due to multiple doors (entry, shower, and vanity area), and the need to relocate the toilet. This required modifications to the floor framing and first-floor entry, which involved repairs and reframing of the subfloor and joists. Furthermore, straightening walls and ceilings in the bathroom for new finishes was essential. To accommodate structural changes, additional framing was implemented following engineer drawings to support the removal of a load-bearing wall.
Result
Achieving a transformative outcome, the final bathroom and primary closet remodel boasts an abundance of storage solutions and radiates with a brighter ambiance, adorned in contemporary and updated finishes that elevate the overall aesthetic.
Are you ready to discuss your ideas with a remodeling contractor who will talk to you straight?
View More Projects
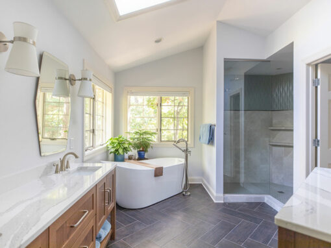
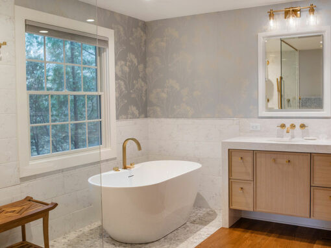
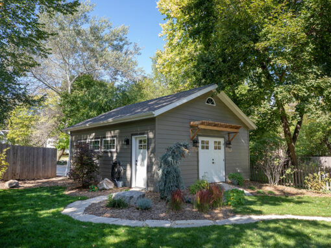
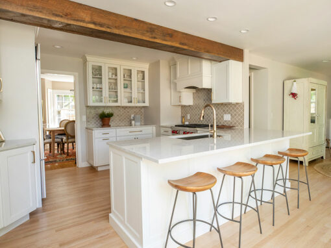
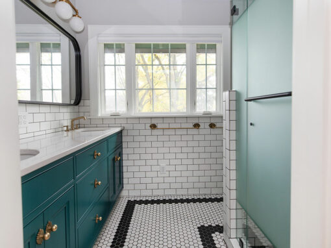
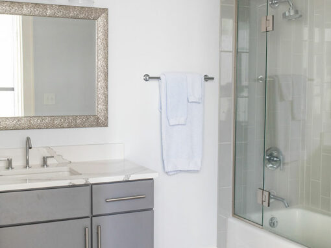
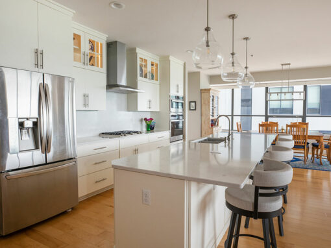
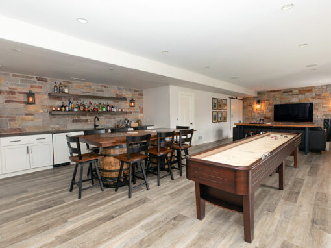
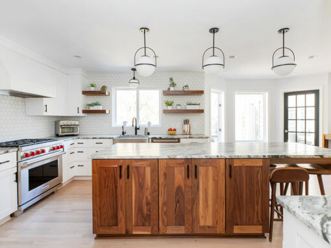
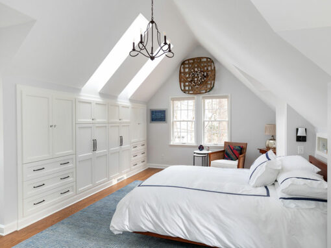
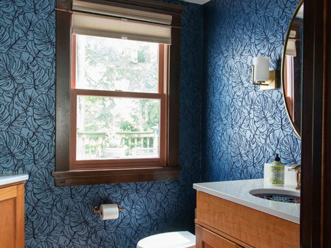
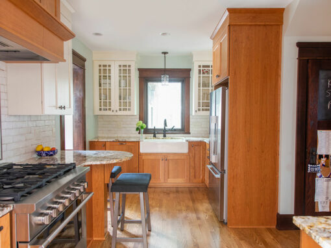
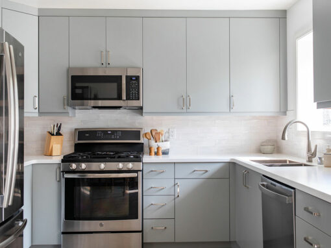
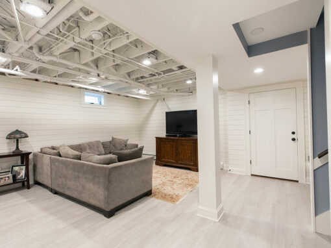
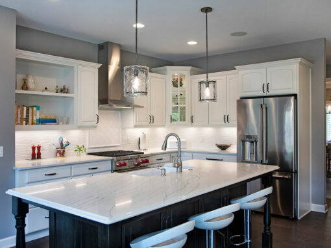
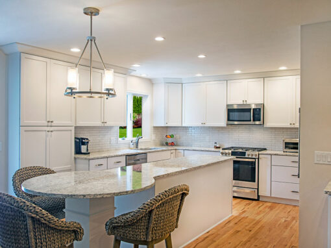
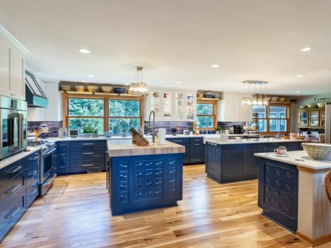
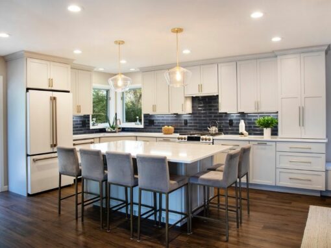
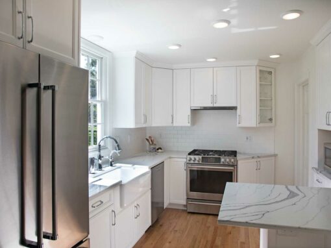
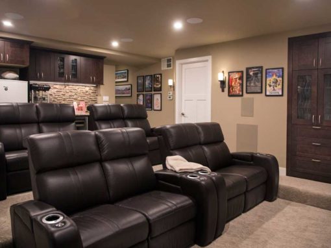
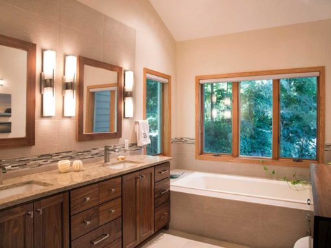
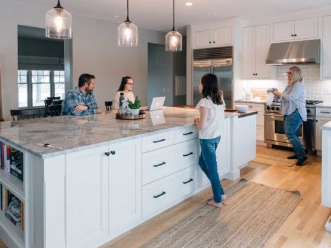
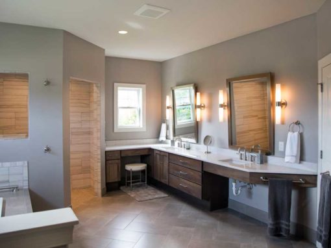
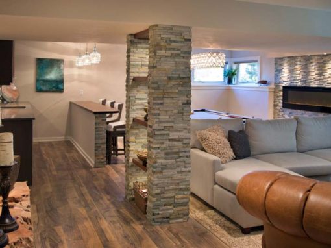
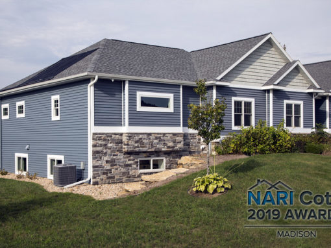
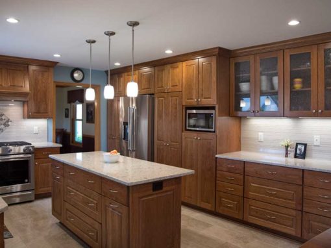
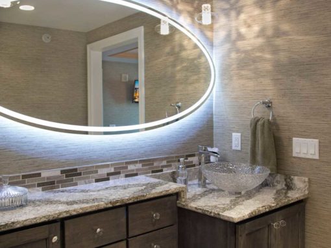
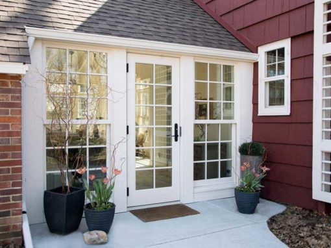
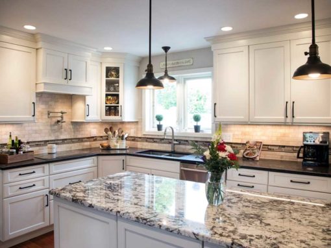
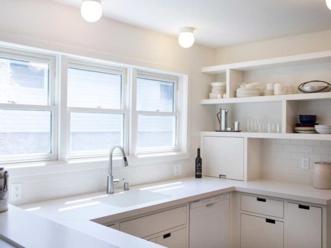
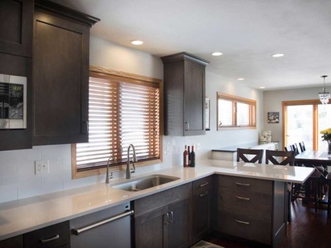
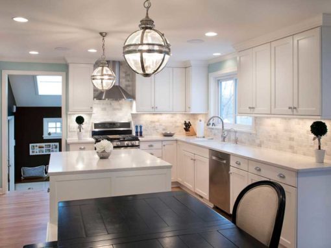
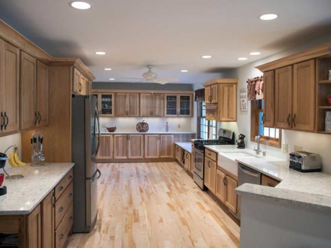
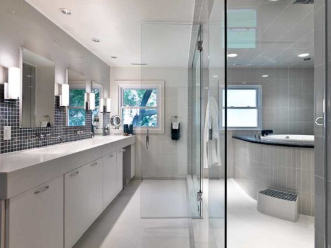
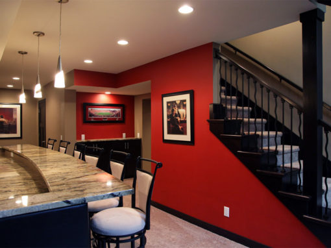
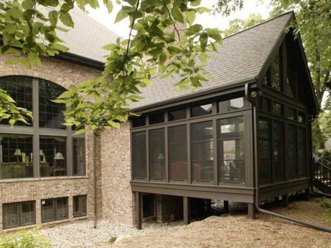
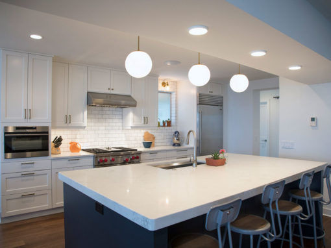
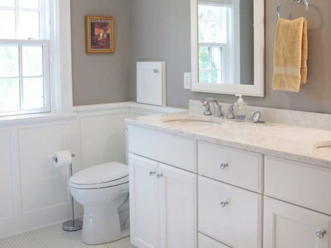
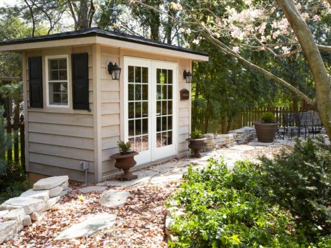
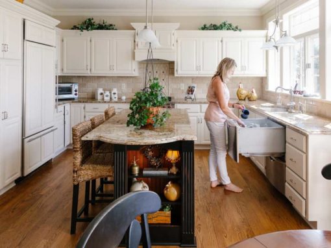
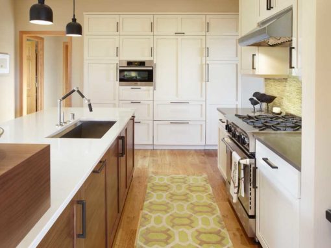
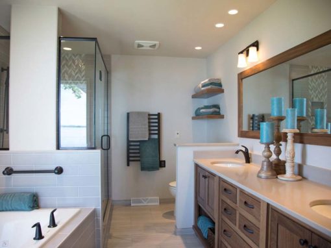

1008 Fish Hatchery Road
Madison WI, 53715
Phone: 608.257.3034
















