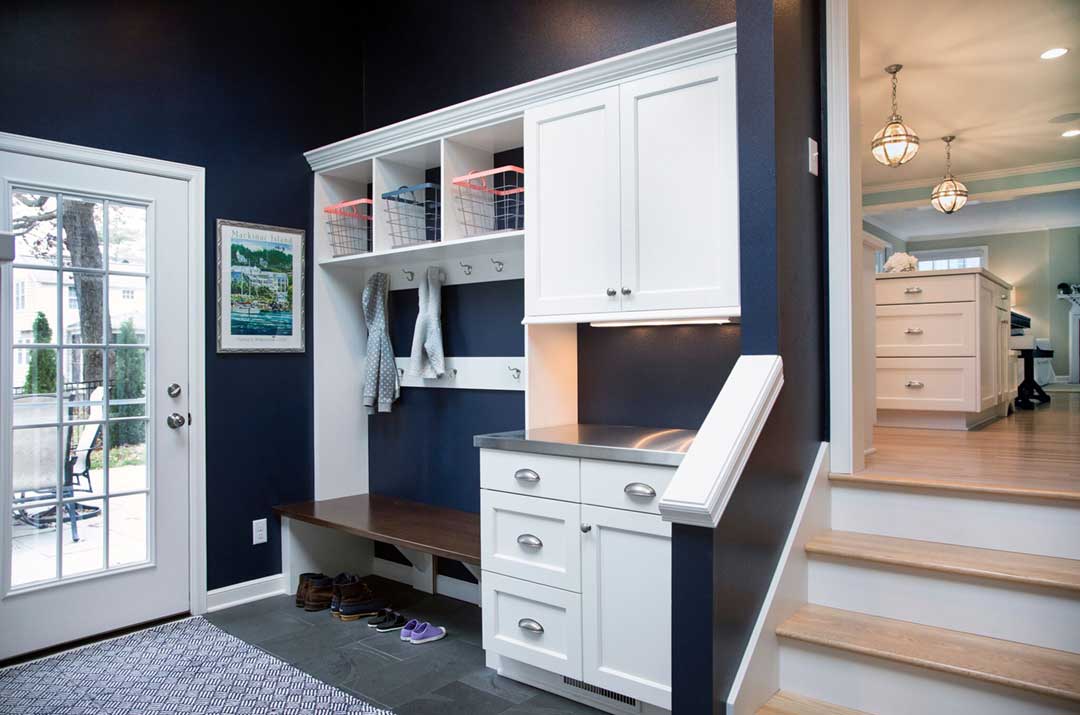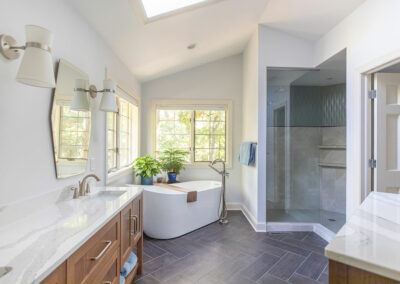ADDITIONS
Transitional Kitchen and Mudroom Addition in Radio Park Neighborhood, Madison, WI
Challenge
This young family purchased an older home, traditionally laid out with separate rooms for the kitchen, living room, dining room and sunroom. Before they moved in, they wanted to convert the space into a contemporary open concept floor plan. As with most older homes, the flooring, finishes, cabinetry and appliances were also dated and didn’t fit this young couple’s lifestyle needs or stylistic preferences. They also needed a mudroom (a “must have” list item) to be used as a transitional space—to remove shoes, hang coats, and store everyday gear.
Solution
This extensive main floor remodel and mudroom addition was planned and executed with meticulous attention to detail by Sweeney’s deep team of certified remodeling professionals. Our crew ensured that our clients were inculcated into every design decision and stayed informed throughout the construction process, keeping a close eye on the budget and completion schedule.
To complete the open concept floor plan, non-load bearing walls were removed between the kitchen, dining, and living room, which also required a mechanical systems upgrade. The new contemporary style kitchen was designed with an informal dining area and features beautiful BH Presidio cabinetry and stainless steel appliances, including a GE refrigerator, dual fuel range, and a Zephyr ventilation hood. The walls were accented with Benjamin Moore Revere Pewter and Edgecomb Grey paint, the windows were replaced with energy efficient Marvin windows, and the floors were finished in beautiful Appalachian Select Red Oak.
Adjacent to the kitchen and garage, the mudroom addition required changes in elevation and was designed with durable Montauk black slate tile to withstand the toughest of muddy foot-trafficked days. Creating a flawless and practical design, Sweeney built custom storage units into the mudroom, a necessity for much needed hidden storage.
Result
The family drops their coats, boots and backpacks in their new mudroom, leaving a clean entry into their spacious, welcoming new living area. The kids also play in the open family room, while under the watchful eye of mom and dad as they prepare meals in their stunning new kitchen.
“Sweeney does an excellent job with complicated projects that have to meet high standards. They are exceptionally good at listening to the customer and finding a solution that achieves the customer’s goals, even when the details need to be worked out along the way.”
Are you ready to discuss your ideas with a remodeling contractor who will talk to you straight?
View More Projects
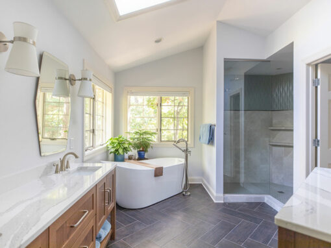
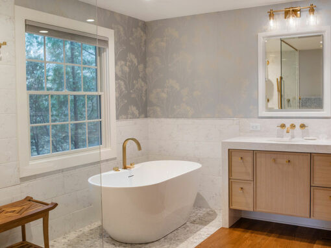
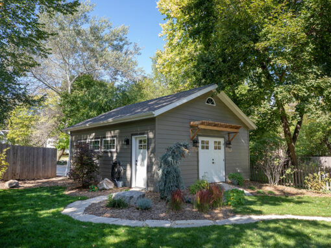
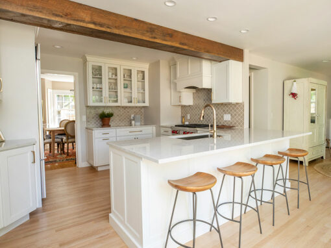
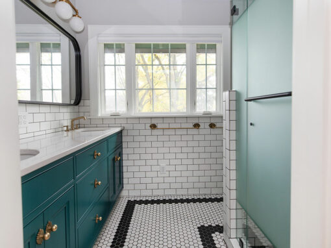
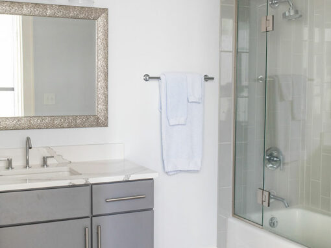
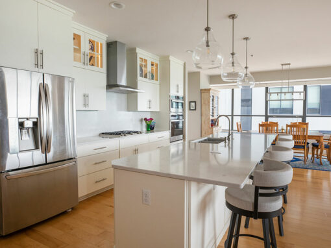
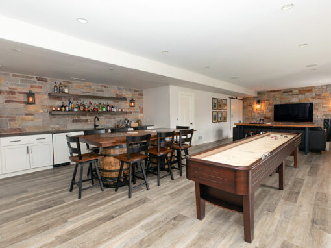
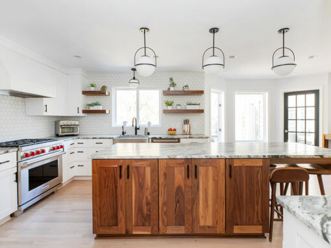
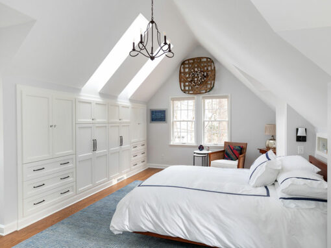
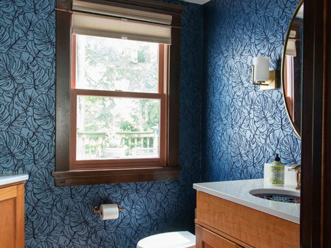
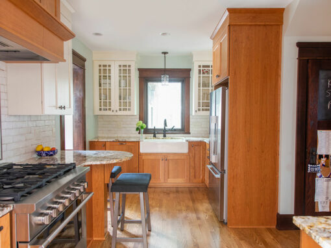
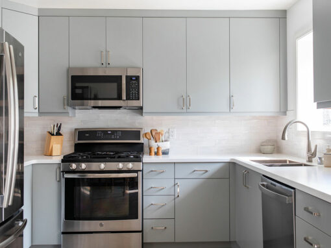
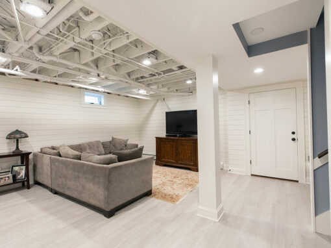
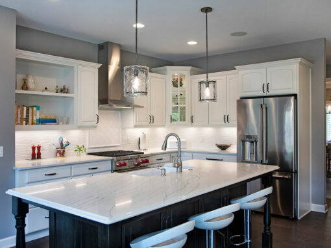
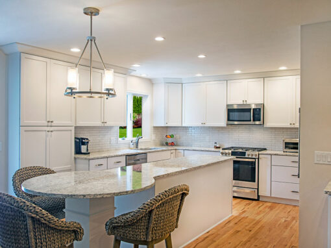
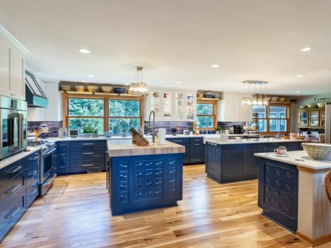
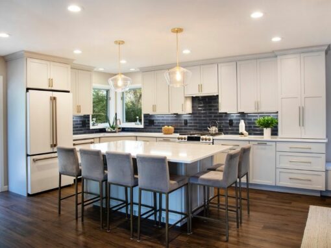
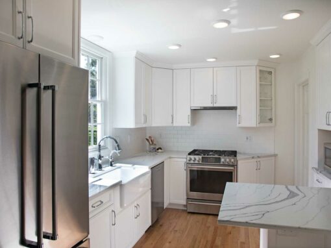
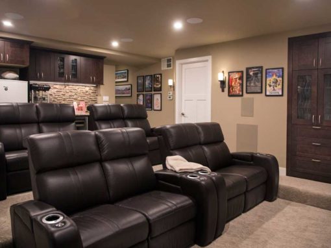
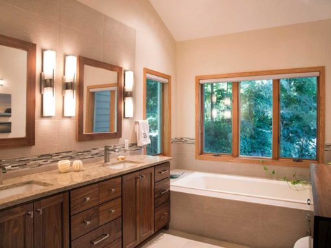
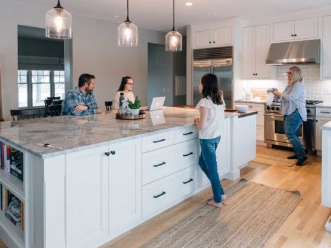
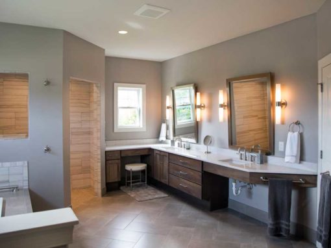
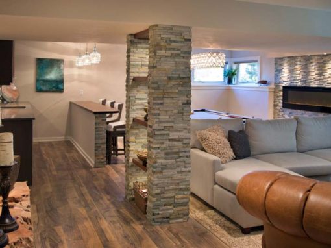
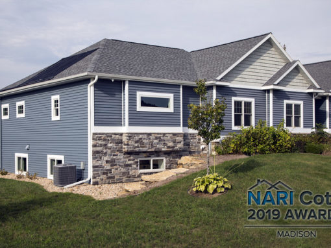
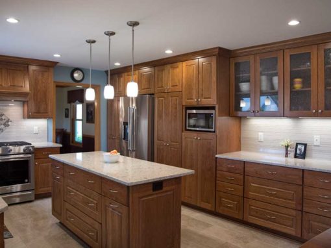
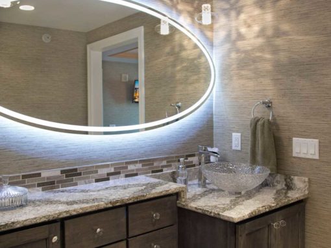
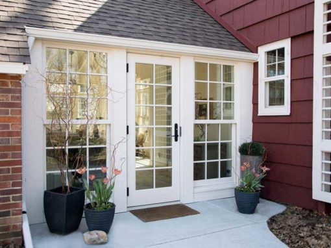
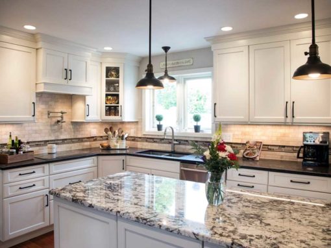
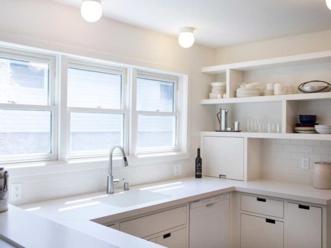
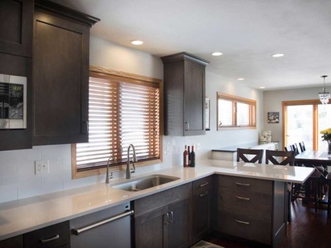
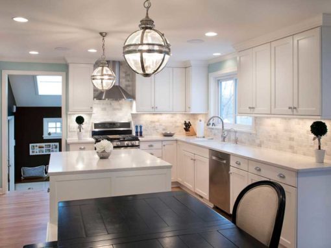
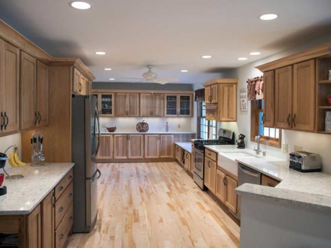
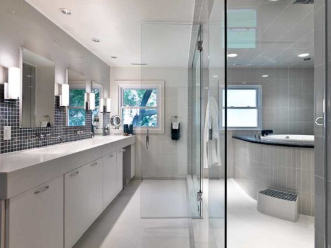
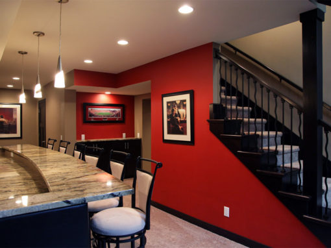
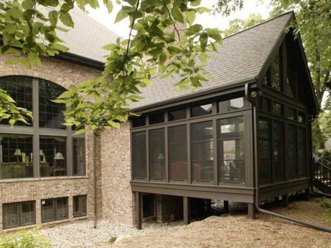
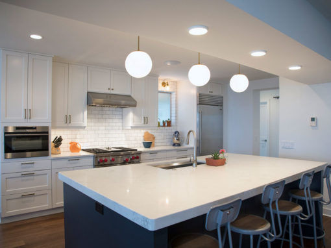
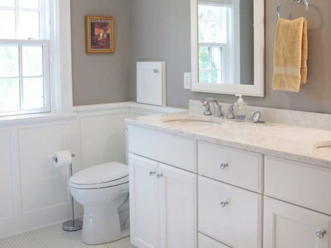
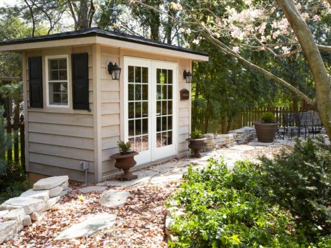
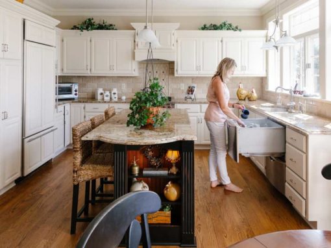
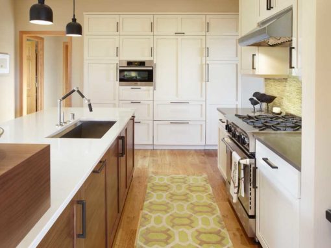
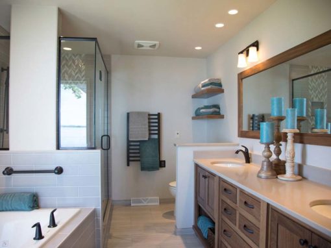

1008 Fish Hatchery Road
Madison WI, 53715
Phone: 608.257.3034


